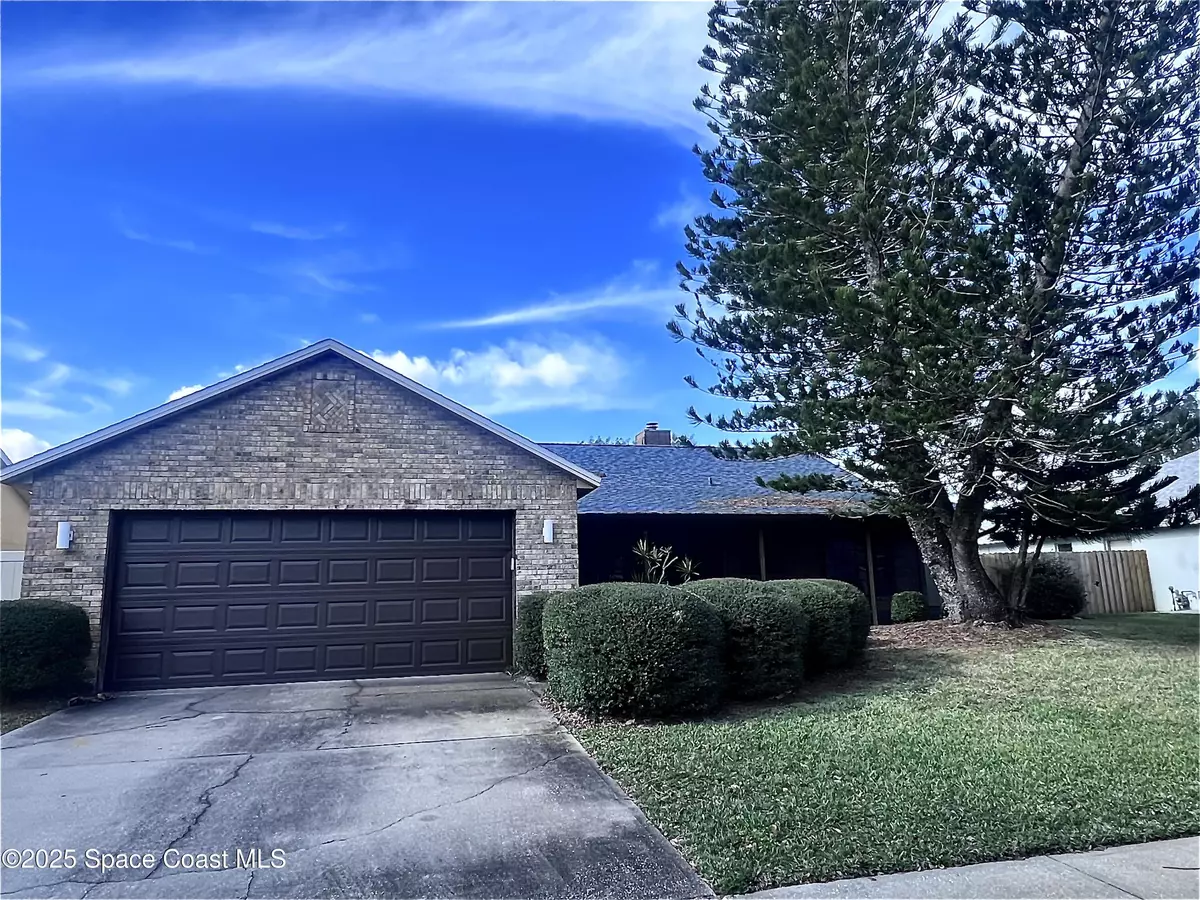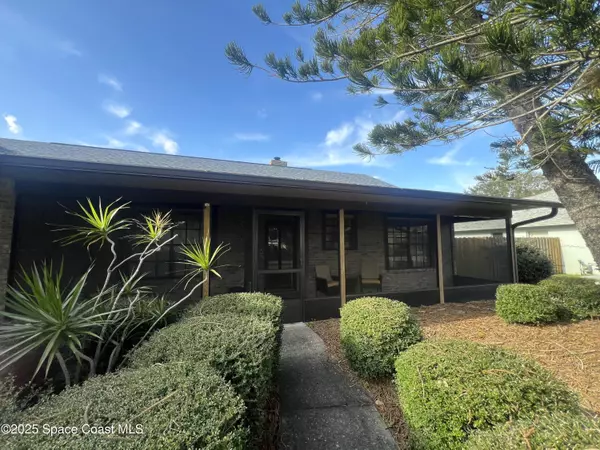3231 Brentwood LN Melbourne, FL 32934
3 Beds
2 Baths
1,635 SqFt
UPDATED:
02/09/2025 04:50 PM
Key Details
Property Type Single Family Home
Sub Type Single Family Residence
Listing Status Pending
Purchase Type For Sale
Square Footage 1,635 sqft
Price per Sqft $259
Subdivision Parkway Meadows Phase 1-A
MLS Listing ID 1035971
Bedrooms 3
Full Baths 2
HOA Fees $245/ann
HOA Y/N Yes
Total Fin. Sqft 1635
Originating Board Space Coast MLS (Space Coast Association of REALTORS®)
Year Built 1993
Annual Tax Amount $5,412
Tax Year 2024
Lot Size 8,712 Sqft
Acres 0.2
Property Sub-Type Single Family Residence
Property Description
The open-concept living area seamlessly connects the spacious kitchen, dining room, family room, and back patio/pool. Kitchen features modern appliances, ample counter space, and a breakfast bar that opens to the living area, making it ideal for hosting gatherings.
Location
State FL
County Brevard
Area 330 - Melbourne - Central
Direction From Wickham Rd. - Go West on Parkway Right on Parkway Meadows Blvd Left on Brentwood Ln Follow the bend- 3231 Brentwood Lane will be on the left.
Interior
Interior Features Breakfast Bar, Entrance Foyer, His and Hers Closets, Open Floorplan, Split Bedrooms, Walk-In Closet(s)
Heating Central, Electric
Cooling Central Air
Flooring Tile
Fireplaces Number 1
Furnishings Negotiable
Fireplace Yes
Appliance Convection Oven, Dishwasher, Dryer, Gas Cooktop, Gas Range, Microwave, Refrigerator, Washer
Exterior
Exterior Feature ExteriorFeatures
Parking Features Electric Vehicle Charging Station(s), Garage
Garage Spaces 2.0
Fence Vinyl
Pool Heated, In Ground, Screen Enclosure
Utilities Available Other
View Pool
Roof Type Shingle
Present Use Residential,Single Family
Porch Covered, Front Porch, Patio, Porch, Rear Porch
Garage Yes
Private Pool Yes
Building
Lot Description Many Trees
Faces East
Story 1
Sewer Public Sewer
Water Public
New Construction No
Schools
Elementary Schools Croton
High Schools Eau Gallie
Others
HOA Name Sentry Management
Senior Community No
Tax ID 27-36-01-77-0000e.0-0043.00
Acceptable Financing Cash, Conventional, FHA, VA Loan
Listing Terms Cash, Conventional, FHA, VA Loan
Special Listing Condition Standard
Virtual Tour https://www.propertypanorama.com/instaview/spc/1035971





